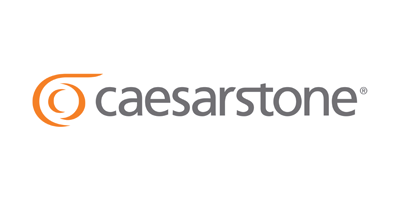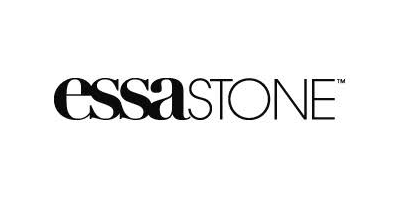Kitchen Layout Design: Why Does it Matter a Lot?
30 September 2020A lot of activities at home usually take place in the kitchen. Some of these activities would include cooking, eating, drinking, cleaning, and even socialising. Whatever the activities are, families and visitors would love to go to the kitchen as it typically exudes a comfortable and welcoming ambiance, most especially if its layout design is done right.
Given the importance of kitchens at most home properties, it would be certainly great to consider designing them thoroughly. The layout design of a kitchen must be carefully planned by both homeowners and their hired designers and contractors so that the area can still welcome activities that were previously mentioned. If you are thinking of changing your kitchen layout design, then you should know first why it is important and some tips on how to do it.
Importance of Kitchen Layout Design
The significance of kitchen layout design lies in the functionality of a kitchen. As mentioned, kitchens cater to different activities that involve socialising among family members or visitors. With a great kitchen layout design that blends well with the existing home design, all these activities can be done smoothly. The comfort of doing such activities can likewise encourage people to stay in the kitchen for much longer, which means that the place has truly provided a safe space to eat, drink, and talk with significant people.
A kitchen layout design is also important for the homeowners themselves. Not only it can entice families and visitors to hang out and stay in the said place, but it can also provide a functional cooking space. Great layout designs bring a functional space wherein all cooking-related activities can be easily done and finished. An organised layout design enables homeowners and family members who cook to flawlessly locate cooking tools and ingredients, perform cooking preparation processes, serve the food when finished, and clean the place once the cooking process is done.
Safety is also an element that must be considered in the kitchen. With a perfectly planned kitchen layout design, all furniture, fixtures, cooking equipment, and many more are placed in strategic locations so that they can be all functional and safe. The materials used for filling up vital areas such as the floor, wall, splashback, and countertops will likewise be considered for safety, comfort, and longevity.
Some Tips on Kitchen Layout Design
A good kitchen layout design does not solely rely on the visual appearance of the kitchen. It must also generate a functional space that can be beneficial for everyone.
One great tip on kitchen layout design is to thoroughly plan the kitchen triangle. This specific triangle, which pertains to the sink, stove, and refrigerator, must be installed in conveniently accessible areas without losing their effectiveness. In addition to these elements, the countertop workstations must also be placed strategically so they can be used efficiently and optimally. The distance between these elements must be wide enough to avoid tripping over each other.
Lighting and ventilation are two crucial factors that must be incorporated into any kitchen layout designs. A kitchen will only be functional if the place is well-illuminated. Since cooking typically involves the use of knives and other hazardous objects, it would be great if the place has excellent lighting at any given time. Good ventilation, alternatively, is very important in preventing stinky cooking odours. A great ventilation system can effectively improve the indoor air quality by getting rid of dirty, stale air.
Aside from these elements, a great kitchen layout design must also have functional splashbacks, efficient storage space, sufficient counter space, and a right kitchen island.
Optimized by: Netwizard SEO










